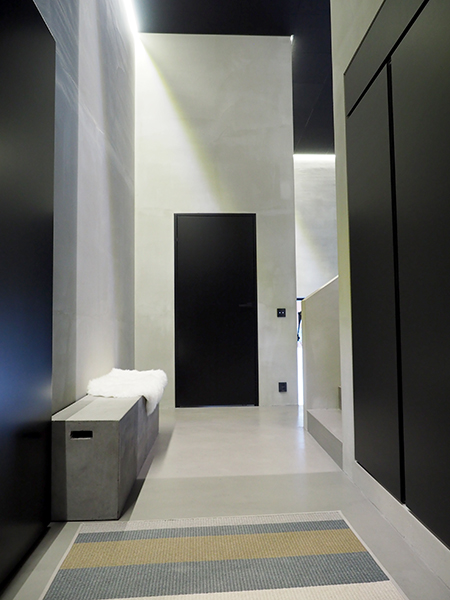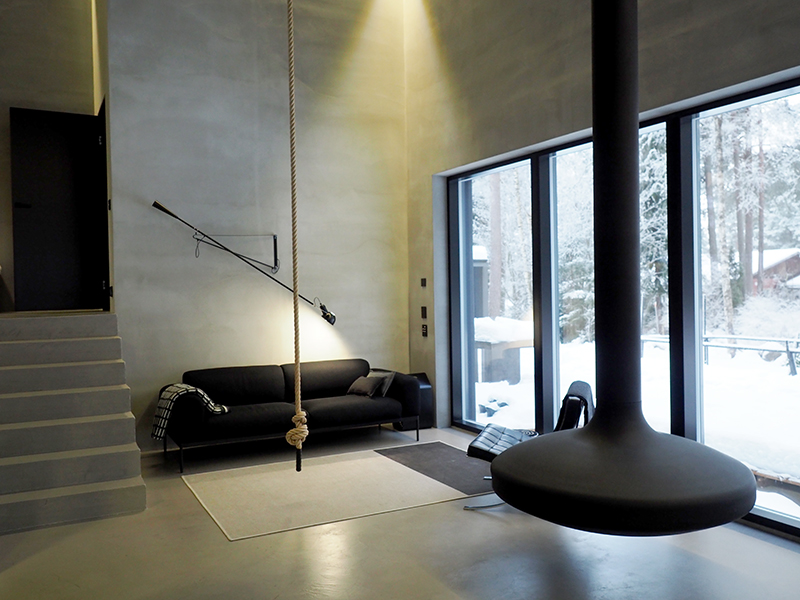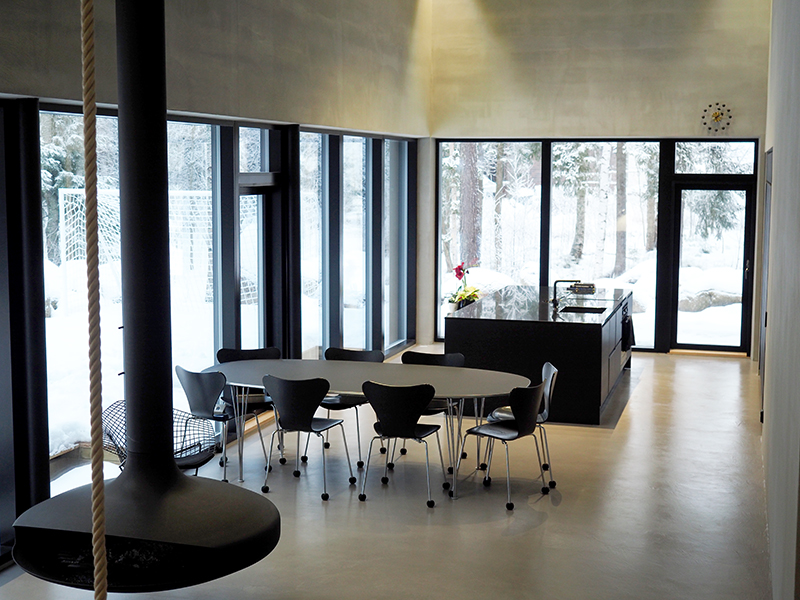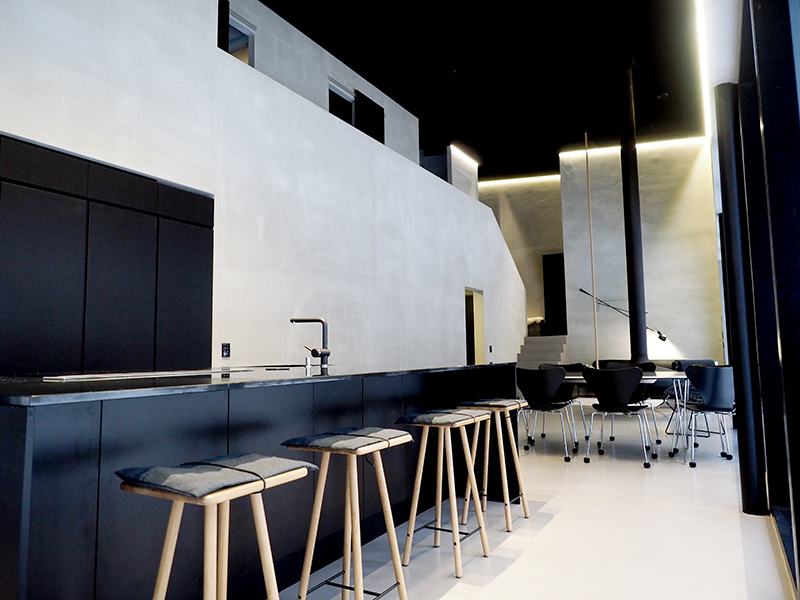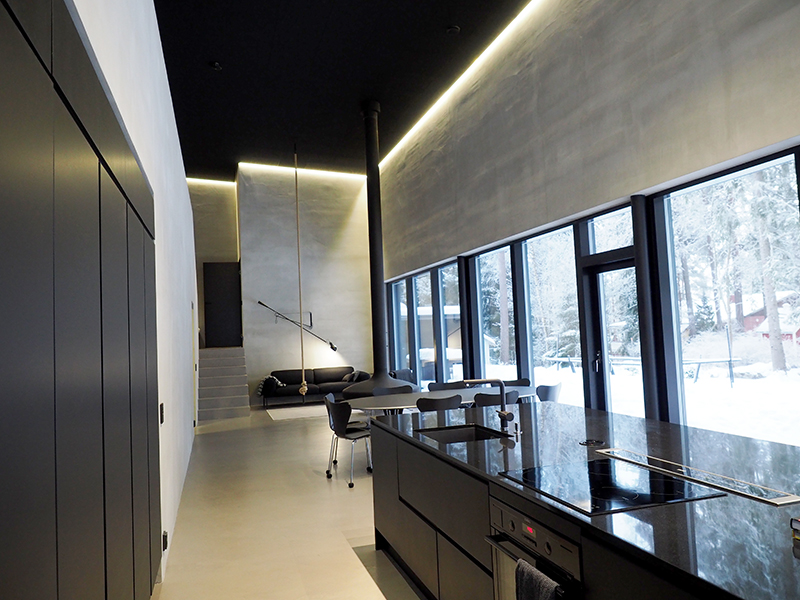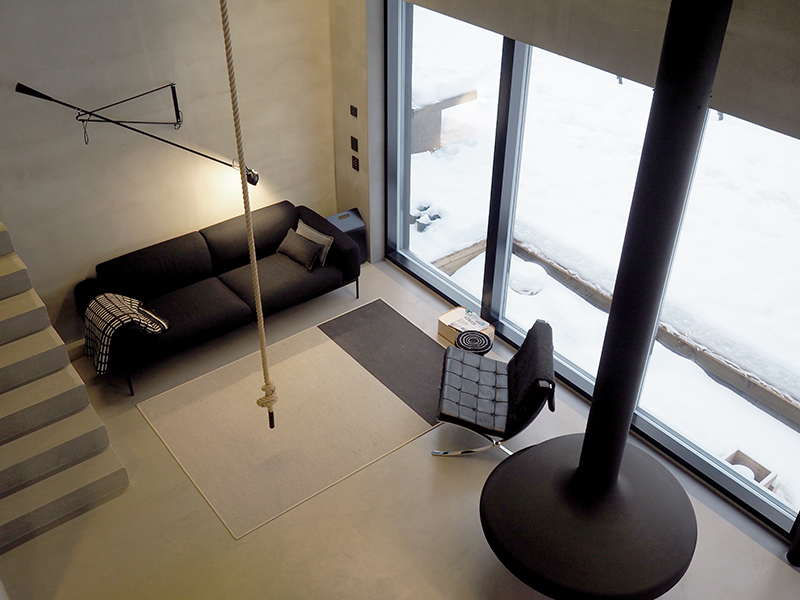VILLA ANTILA
Client: Johanna and Jaakko Antila
Interior: Johanna Antila
Place: Vaasa
Project Type: New Building
Area: 270 m²
Finished: 2017
Villa Antila is a detached four-bedroom house located in a residential area about four kilometres from centre of Vaasa. The project consisted of planning the main building and its outdoors as well as the garage with a combined work spaces.
The building is a slope house organized on three levels which are following the terrain of the plot. The main entrance is located on the middle level and the bedrooms on the highest. These spaces are facing the street to where the building is quite closed which gives privacy and a subtle impression. The living room and kitchen is located on the lowest level to where the building opens and connects to the garden and the surroundings.
A vision of simplicity has guided the planning process right from the start and continued throughout the whole design. The layout is clean and straight forward. The construction is massive, built out of light concrete blocks, and also the interior contains of only few materials and colors and hidden linear lighting to achieve a minimalistic environment. The materials were carefully chosen to fit together and form an entity and with the textures give a feel of raw material. The design offers a functional layout that fits the needs of the family with neat, pleasant spaces connected to the nature.


