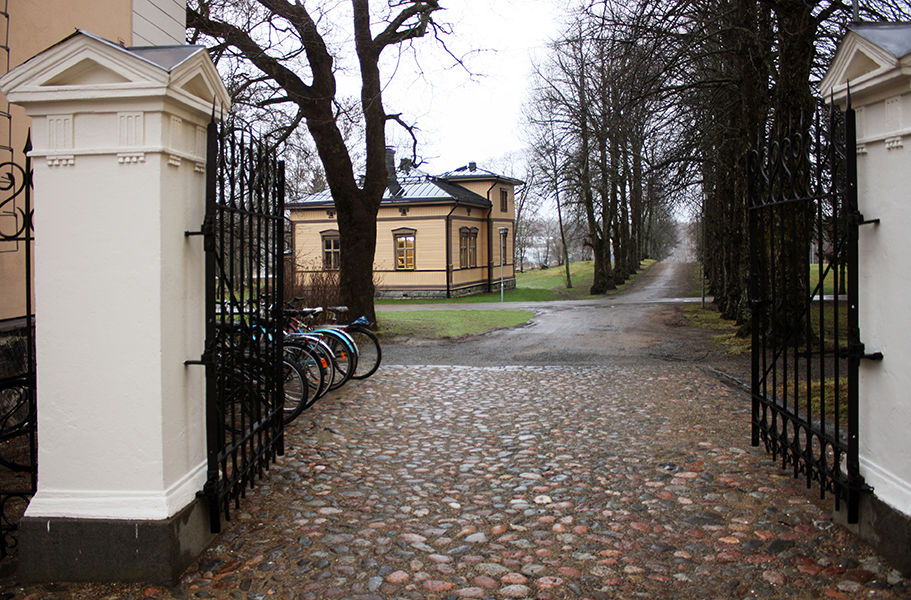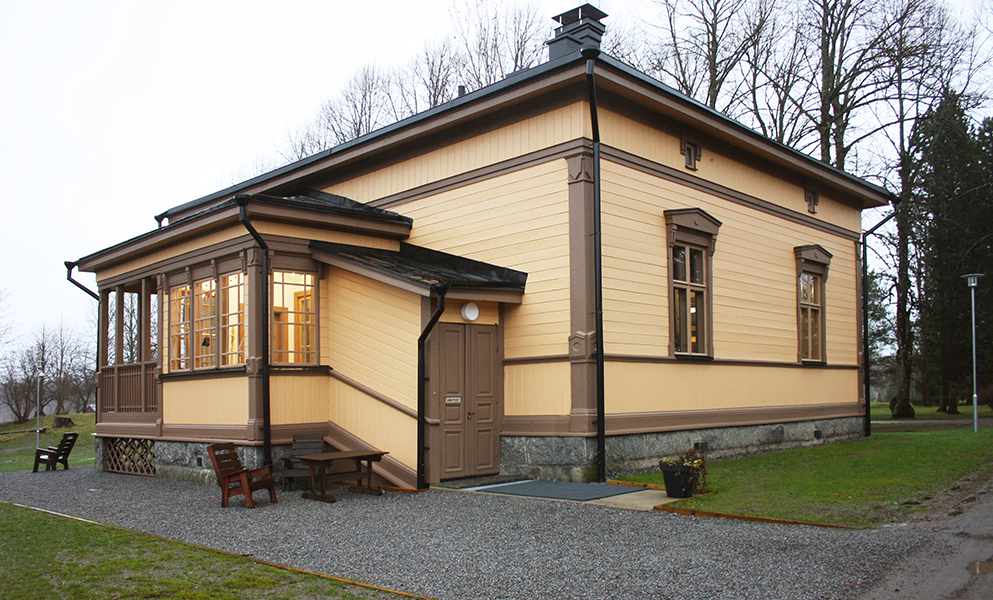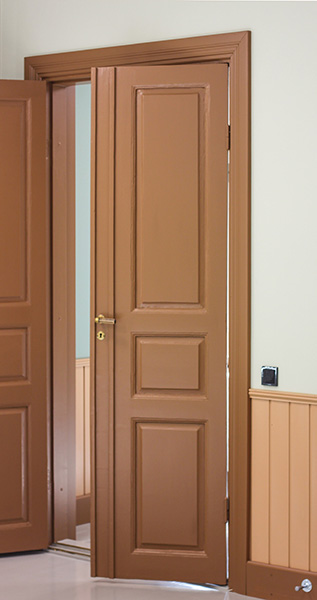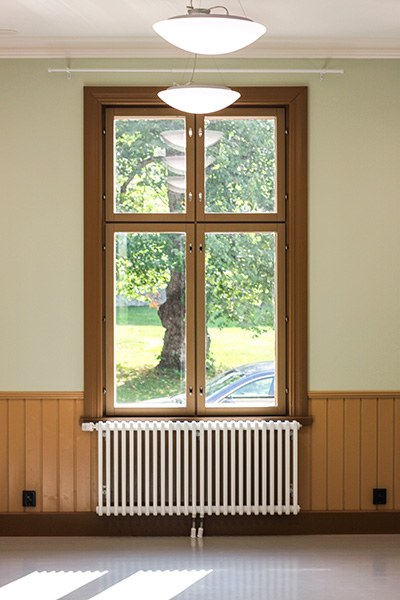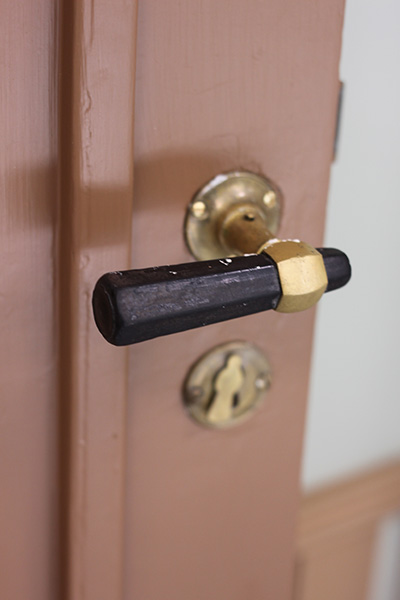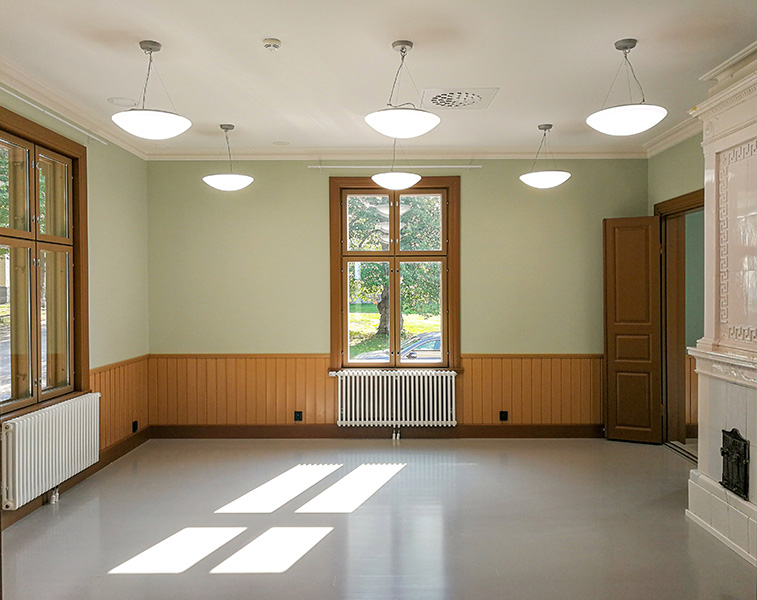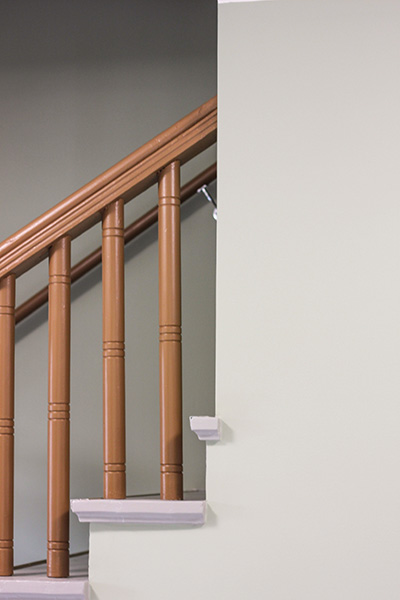OLD VAASA HOSPITAL
Therapy Spaces
Client: Senaatti-kiinteistöt
Place: Vaasa
Project Type: Peruskorjaus ja käyttötarkoituksen muutos
Area: 210 m²
Conservation Status: s-1
Finished: 2019
The wooden house was built in the late 19th century as the doctor’s residence in the, at that time, Provincial Hospital in Vaasa, current Old Vaasa Hospital in Old Vaasa. The building is part of a historically valuable and beautiful area. Over the years, the building has been renovated and changed according to users’ needs. In 1980, the building was completely renovated and converted into a daycare for the children of the hospital staff. During the renovation, a lot of the old surface materials were removed and replaced with contemporary materials.
In 2016, the daycare closed their service and in 2019 we did head and architect planning to change the spaces into therapy spaces for the patients. As a starting point, we went back to the building’s original drawings to understand what changes the building has undergone and what changes could be suitable for the upcoming renovation. We strived to stick to, and if possible, restore the original floor plan and color scheme both exterior and interior, which also suited the new users. Old doors, panels, moldings and floors were saved if possible.
All changes made over the years are part of the building’s history and they were made visible with color and material choices that belong to the time of the change. For example, toilets that were added in the 1980s have been given pink wall tiles and wet room carpets, instead of imitating solutions from the building’s year of construction.
The result of the renovation has taken the building back closer to its original design and given its new users peaceful and functional spaces that tell some of the buildings long history.

