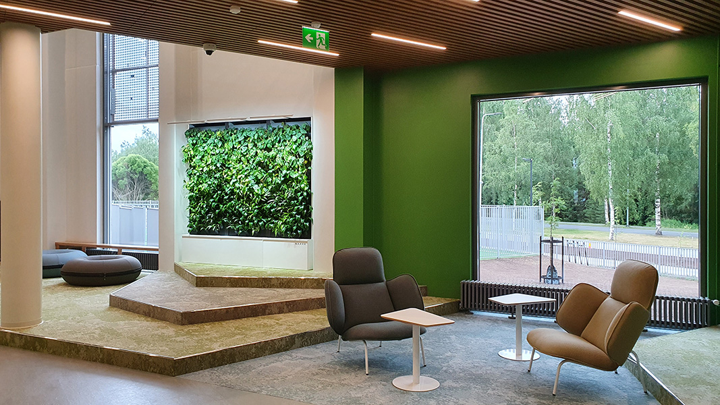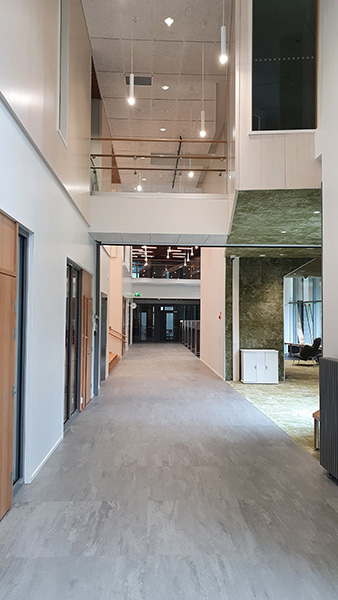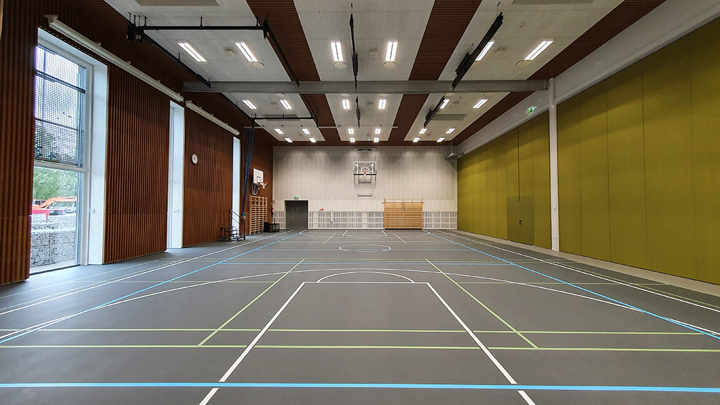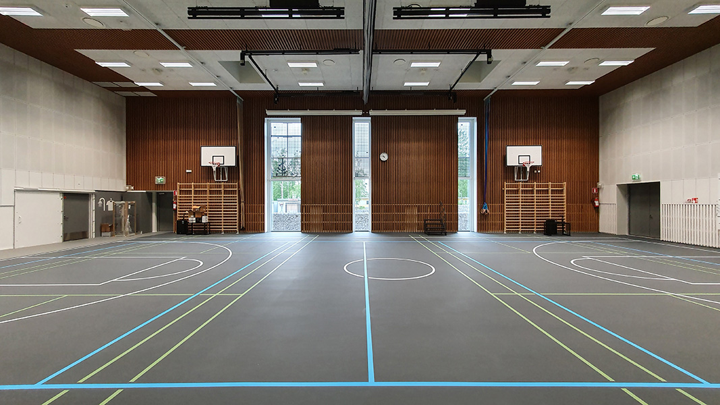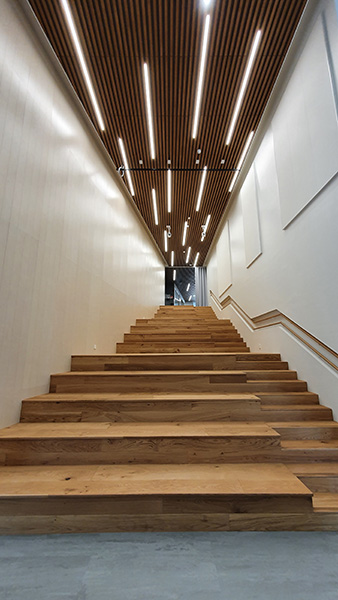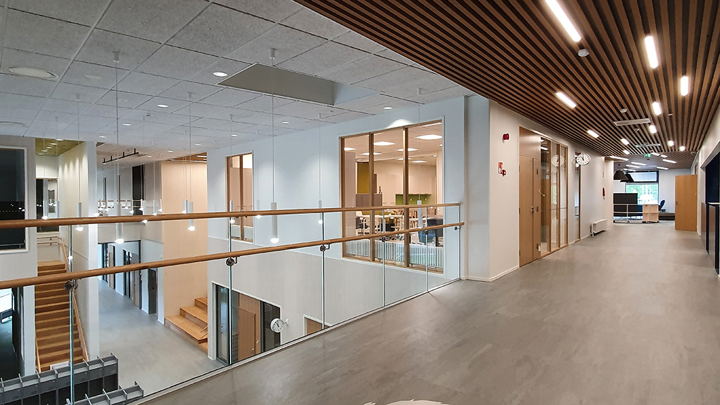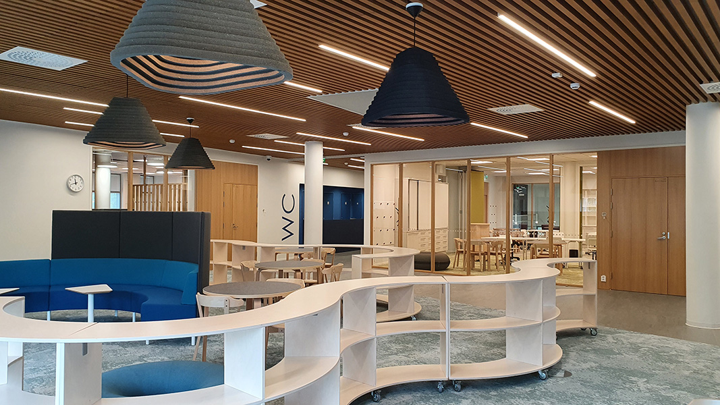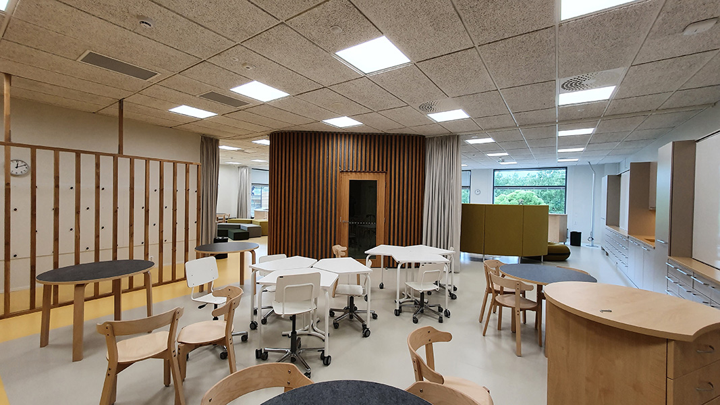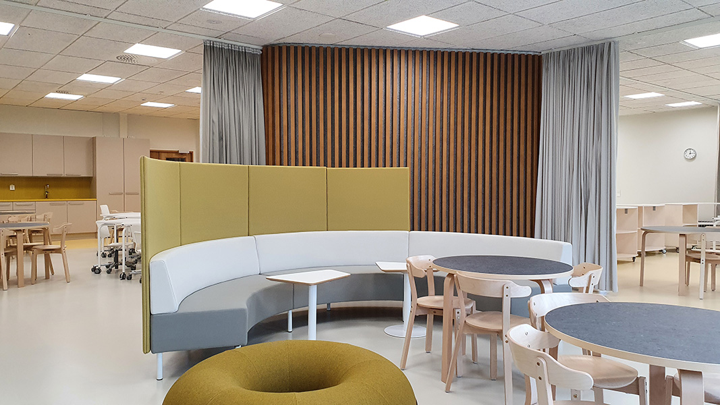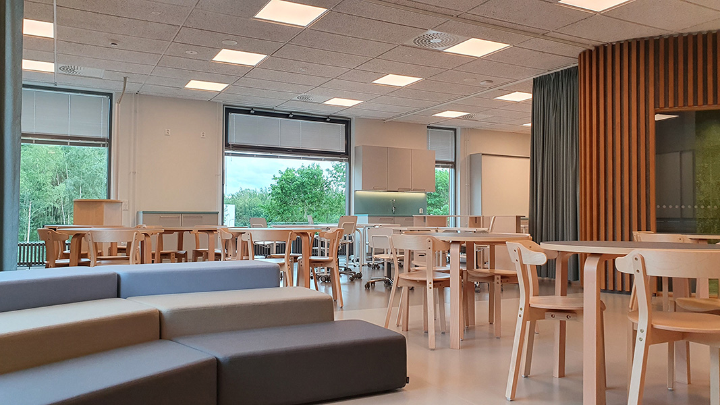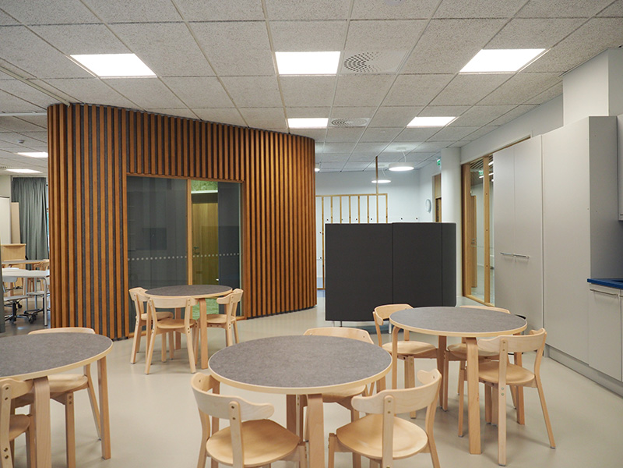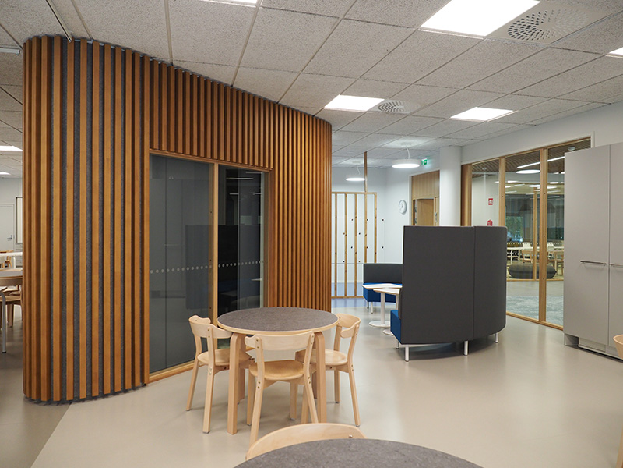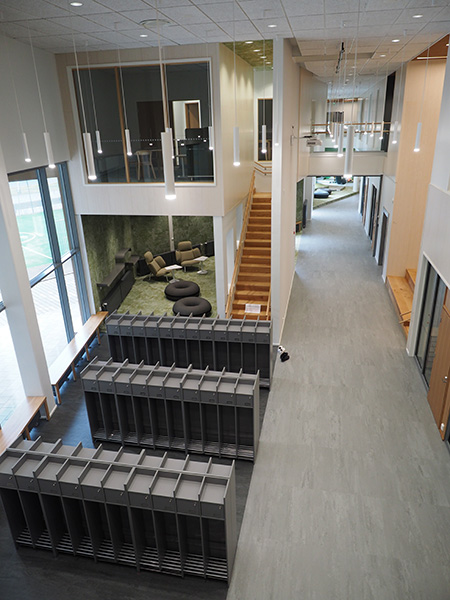KIELIKYLPYKOULU
Client: Town of Jakobstad
Place: Jakobstad
Project Type: New Building
Area: 5500m²
Finished: 2020
The new school building is part of Jakobstad’s undergoing development in a new school campus in the city. The mass of the building creates different rooms in the outdoor environment with different qualities and weather conditions and the mass also embraces the site’s existing valuable nature and remains of old constructions.
The building consists of preschool and primary school classes, 1-5, with capacity of 450 students. The school is planned according to the concept for new learning environments and offers a playful and open learning environment with good conditions for interaction and flexibility in teaching.


